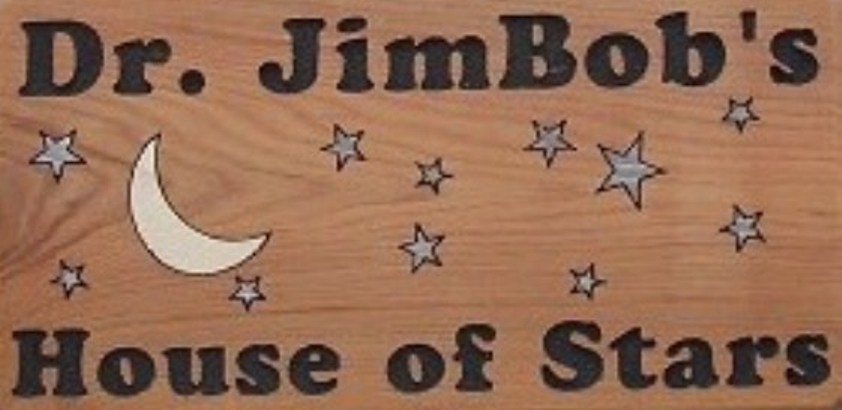

Dr. JimBob's House of Stars is a private observatory in eastern Georgia. It is located in one of the darkest sites in Georgia, and it is provides access not only to wonderful skies, but also to other outdoor recreational activities like hunting, fishing and hiking.
The observatory is a 16 x 20 foot roll-off roof observatory. The concrete floor was poured by Lannae Construction of Washington, Georgia. The observatory was built by Backyard Observatories of Lodi, Ohio. The House of Stars is equipped with a Celestron CGE C-1400 Schmidt-Cassegrain telescope, a TScope 14" truss tube Dobsonian telescope, and a Coronado Personal Solar Telescope along with other astronomy gear. It has wireless internet access along with a state of the art security system and a not so high tech system (i.e., watchful neighbors and buckshot). It is located out in the middle of east nowhere. On a given visit, you might see a wild turkey, a wild hog, a deer, or a rattlesnake. But if the weather cooperates, you will see one of the prettiest skies in the Southeastern USA.
| The "Stakeout" |
|
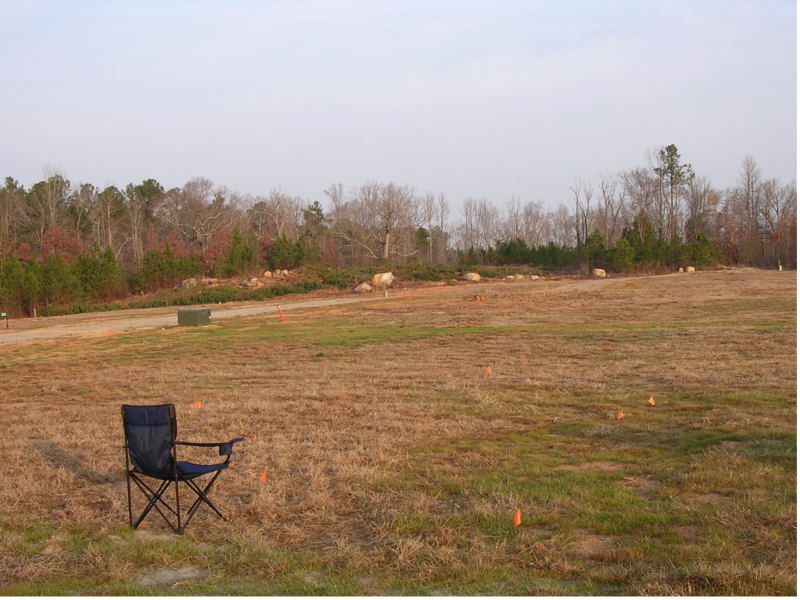 |
The first stage of the construction process was the "stakeout." Various locations at the site were tried in an attempt to optimize both the views from "The House" and potential for future development at the site (e.g., a future home or cabin). This picture shows the northwest horizon from the ultimate location. Small orange flags were used to mark the observatory corners, the pier location, the warm room location, and the length of the roll-off roof frame. A chair was placed at the pier location so that I could examine the views of the night sky from the chosen location. |
| Many different locations were tried over the course of several hours, but I was never quite happy with them. The problem was that there was a structure to the south that blocked about 7 degrees of the horizon. So I kept shifting the observatory site in order to minimize this obstruction, while at the same time, trying not to position it where it might impede any future development. However, after nightfall, a new location was formed in a matter of minutes that seemed to provide the best horizon with a reasonable capacity for future growth. As it turned out, the structure to the south had little to no impact on viewing and blended right in with the horizon in the dark. Therefore, I was able to locate the observatory exactly where I wanted it. What do they say about the "best laid plans..."? | 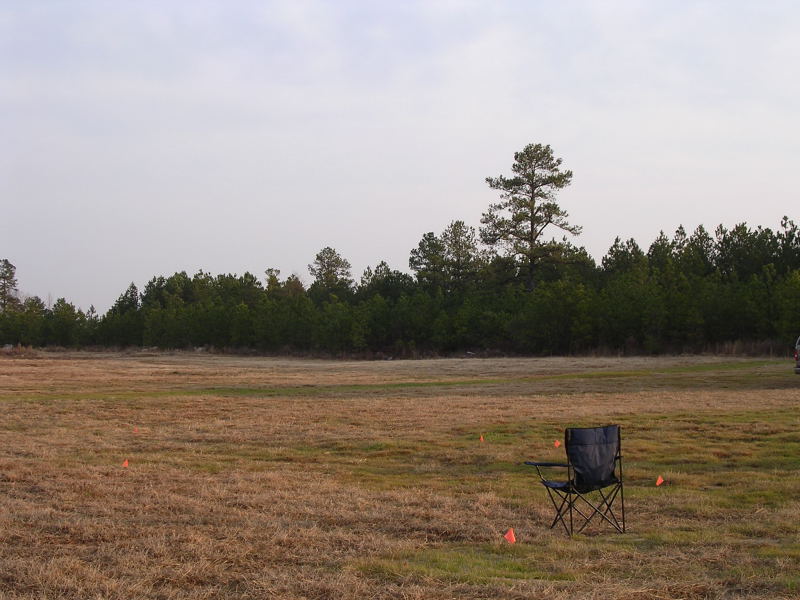 |
| The Slab |
|
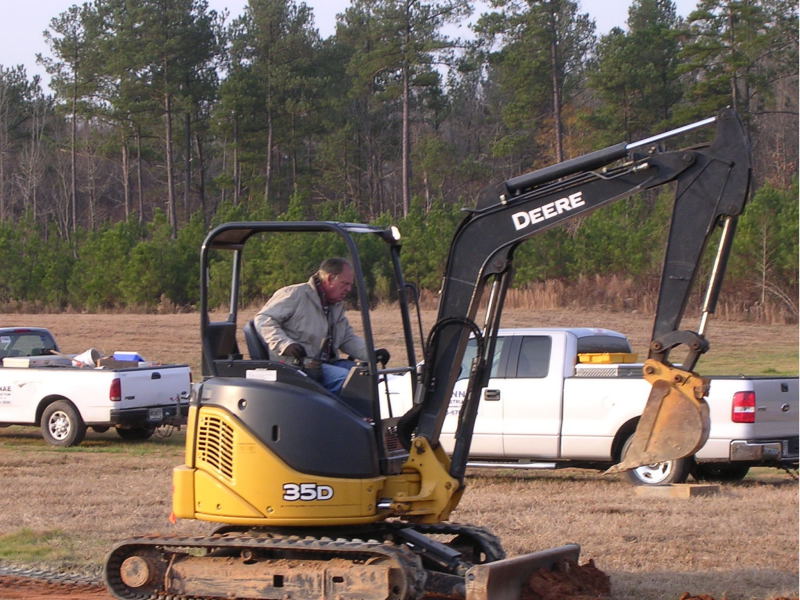 |
The slab was laid the morning after the final site selection. Lamont Lanae got the ball rolling by leveling the lot at the observatory site. |
| Then it was time for some concrete. Thompson Concrete Company sent out the raw materials, and then Lamont's crew did their handiwork. I think that the crew got a little tired of me hanging around watching their every move and taking pictures, so I left and went deer hunting. One of my tree stands is about 1/4 of a mile away, so it is very convenient. |  |
 |
The next morning, I walked outside and this is what I saw. The slab turned out very well. Way to go Lamont and crew! The 2 x 2 hole in the southeast side of the slab was left so that a concrete pier could be constructed when the observatory was built. |
| Raising "The House" |
|
| The House was built by Scott Horstman who owns Backyard Observatories. It is 20 foot long and 16 foot wide. It is divided up into a 14 x 16 non-insulated/unfinished section where the primary telescope resides and a 6 x 16 insulated section referred to as the "warm room" where people can sit in to get warm or cool, as the case may be, in between views at the telescope. It is basically a pine stud frame, with compressed wood walls and vinyl siding on the outside. The warm room has insulation and wood paneling. The roof is aluminum. It is amply wired to power most equipment you might ever want to use, and it includes both red and white lighting so you can maintain your night vision throughout the evening but still have light to do various tasks. | 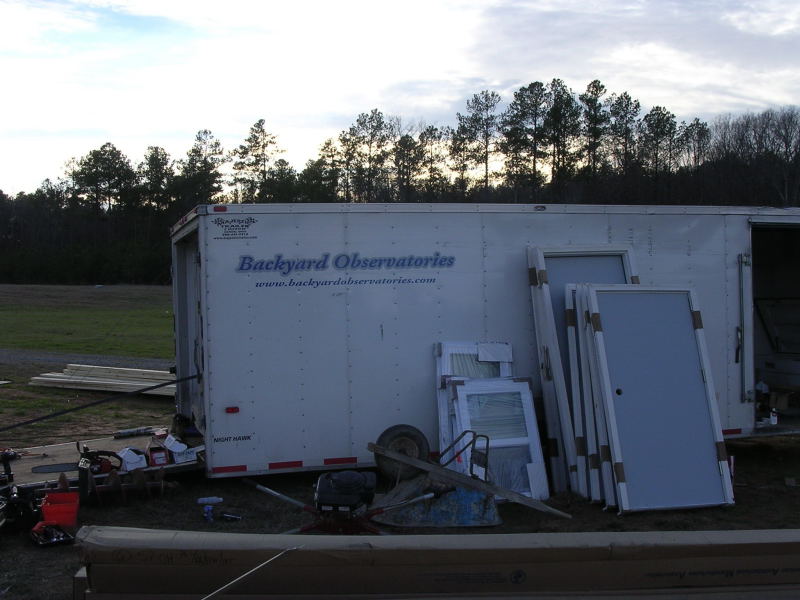 |
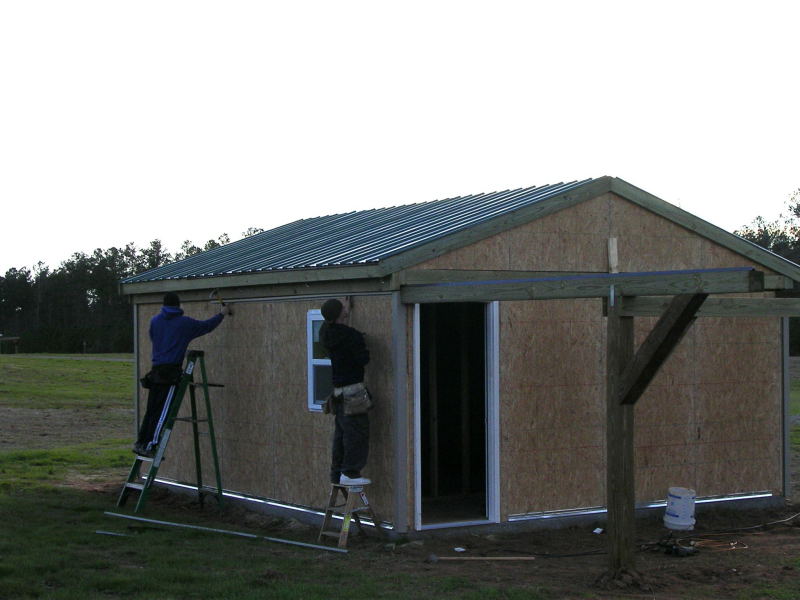 |
By the time I arrived on the scene, much of the construction had already been completed. Scott brought three other fellows to work on this project. They worked really fast, but they produced a quality product. One of these two guys in the photo is Scott's son and the other is the son of Scott's partner who makes most of the machinery and electronics that roll off the roof. This was the 79th observatory that Scott had built. I had him autograph one of my studs in the telescope room just in case he became famous! |
| You can see the 6" x 6" treated studs that are attached to the rear of the observatory. They form a frame onto which the roof rolls when you uncover the telescope room. The roof movement is actually performed by an electric motor with limit switches so that it automatically knows when to stop moving even if you are still pressing the "roll" button from inside the observatory. Both the outside frame, seen here, and the inside frame have a track that the roof sits on. There are little 2-inch "v-groove" rollers attached to the roof, itself, and these rollers sit on top of the track. The motor pulls the roof along the track for easy opening and closing. | 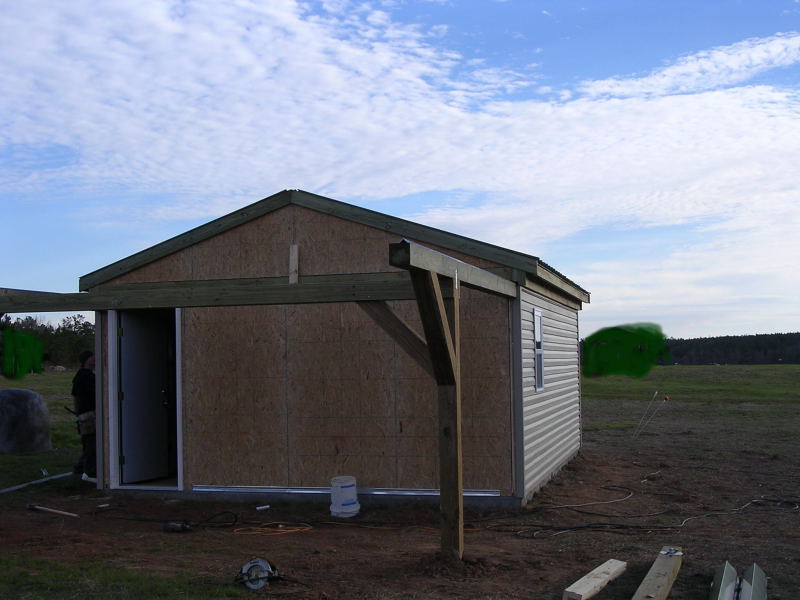 |
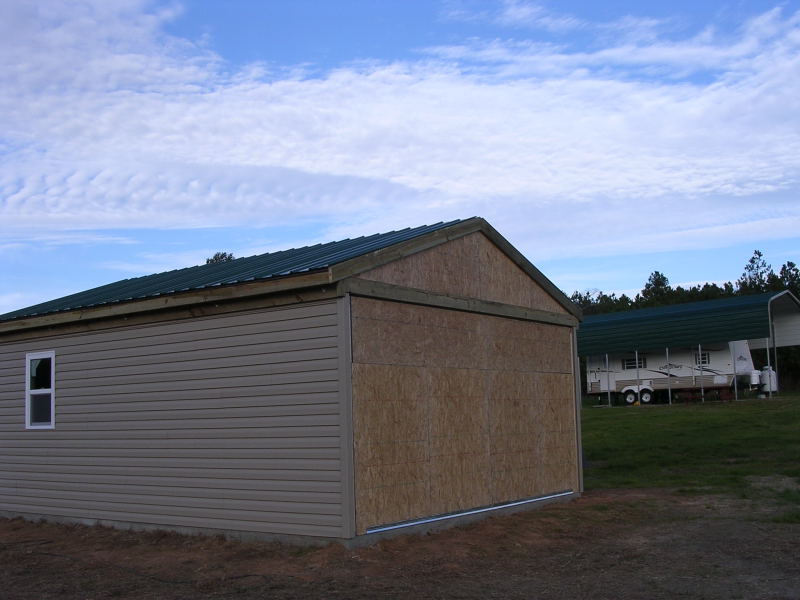 |
This is the front wall of the observatory (i.e., the south wall) prior to the siding installation. If you look closely, you can see that a 2 x 16 foot section of the upper wall is cut. (Look at the section right below the 2 x 4 stud running across the top of the wall.) This part of the wall is actually hinged, so that one can fold it down after the roof is rolled off. This gives far less obstruction to the southern sky. |
| Once the equipment and funishings were moved in, the observatory was open for business, and it was officially named. | 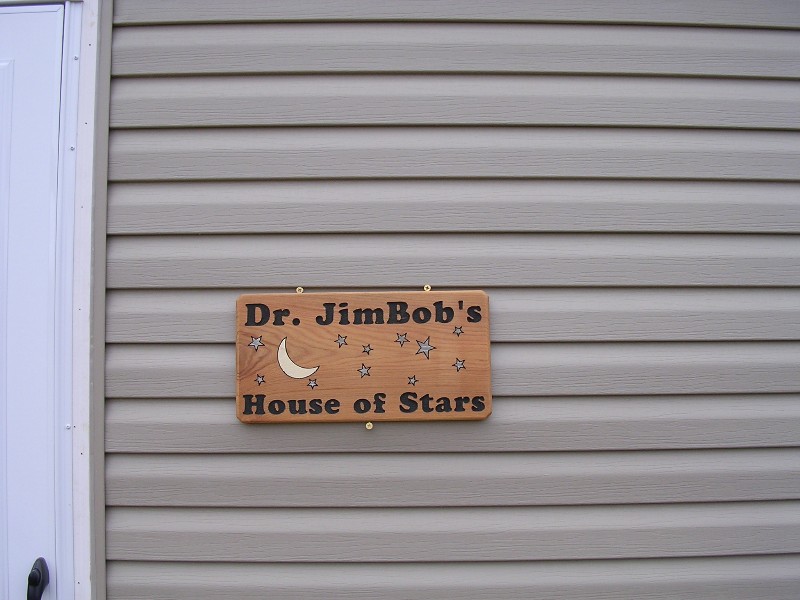 |
| "The House" in Operation |
|
| |
|
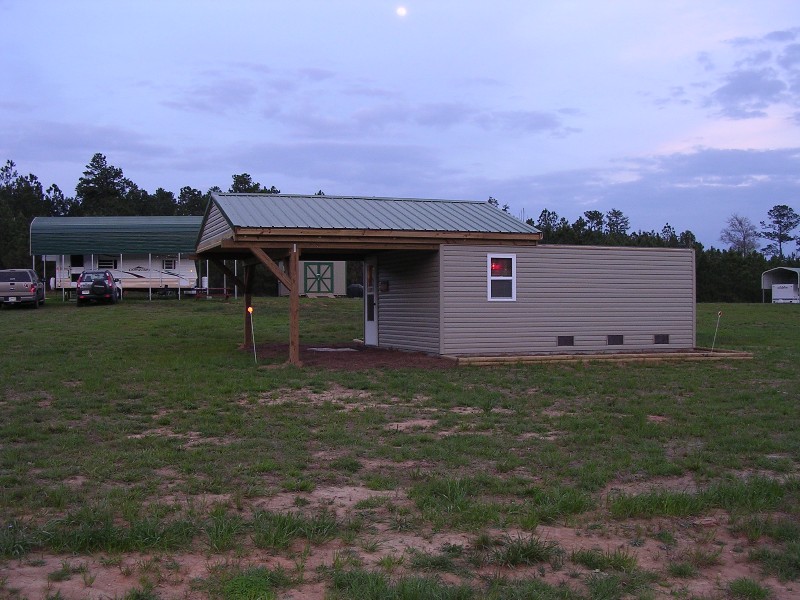 |
The roof is opened before nightfall so that the telescope can acclimate to the outside temperature. The side walls of The House have vents to help keep the telescope room close to the outside temperature all the time, but this is next to impossible in the summer. The roof rolls on or off in about 20 seconds or so, after which, the south wall is lowered. |
| I usually hang out in the warm room while the scope acclimates to the outside temperature. I can work on the computer/internet to plan my night's viewing or simply catch up on some e-mail from work. The warm room is not too big, but it is great on a very cold or very warm night when you need a quick break from the elements. I have a small window air conditioner for the summer and a ceramic heater for the winter. There is also a boom box so I can rock out, and a window to watch the telescope and make sure it isn't misbehaving. You know, computerized telescopes have a mind of their own, especially when the operator doesn't know what he is doing! My wife will tell you that the warm room is the perfect size for her to "camp". We both have slept in The House from time to time. | 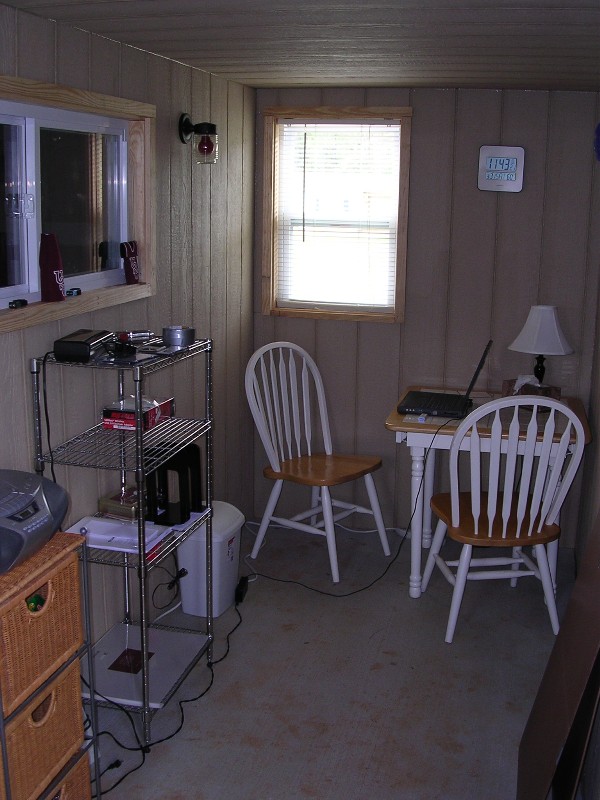 |
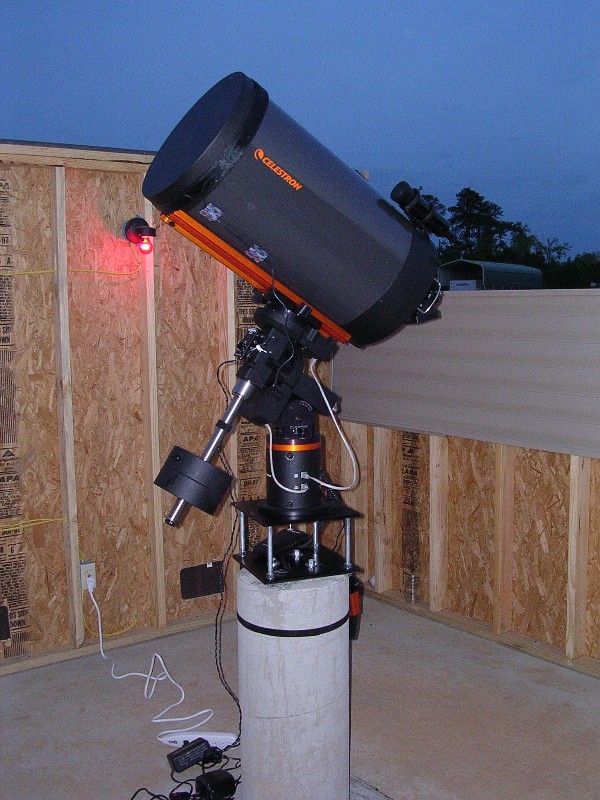 |
This is the primary telescope at "The House". It is a Celestron CGE 1400. (CGE stands for computerized German equatorial mount.) This has been a wonderful scope. After some initial collimation problems, it has performed like a champ for almost two years! I have only had to realign it once in all that time, and that was because I accidentally cut the power to the scope, and I did not know that I could restore the previous alignment. (I never was much for reading manuals.) The scope has a GPS accessory and a built-in computer database of astronomical objects. I just hit a button or two, and it slews to the appropriate place in the sky so that I can have a look. I love this scope! The scope sits on a concrete pier that sinks into the ground about two feet. It might not be pretty, but nothing beats a concrete pier for stability in my opinion. BTW, you can see the south wall folded down inside the observatory in this picture. |
| The house is open and ready for photons! You can see how the south wall folds down from the outside in this photo. The red lights are turned off once it gets dark outside, and the sky becomes a natural mosaic. | 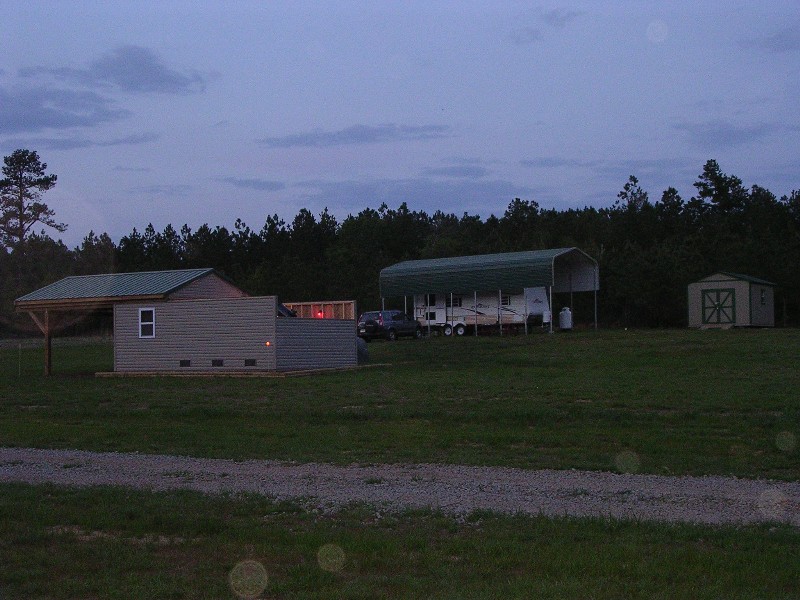 |
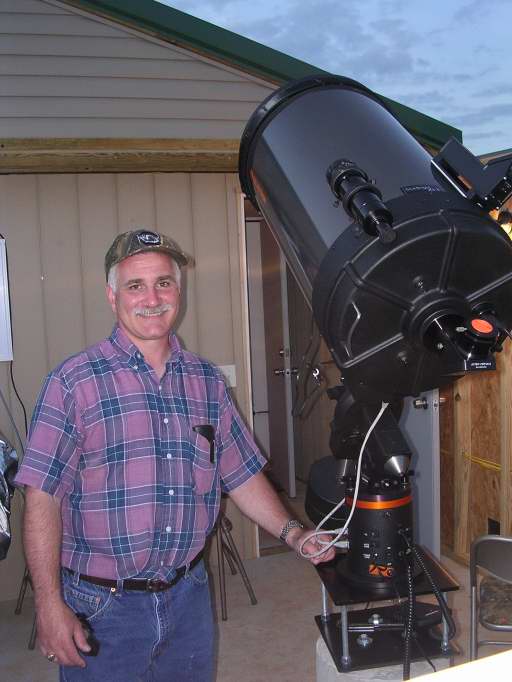 |
Dr. JimBob poses with his scope. Now, if he only knew his constellations .... |
| |
|
| |
|
| |
|
| |
|